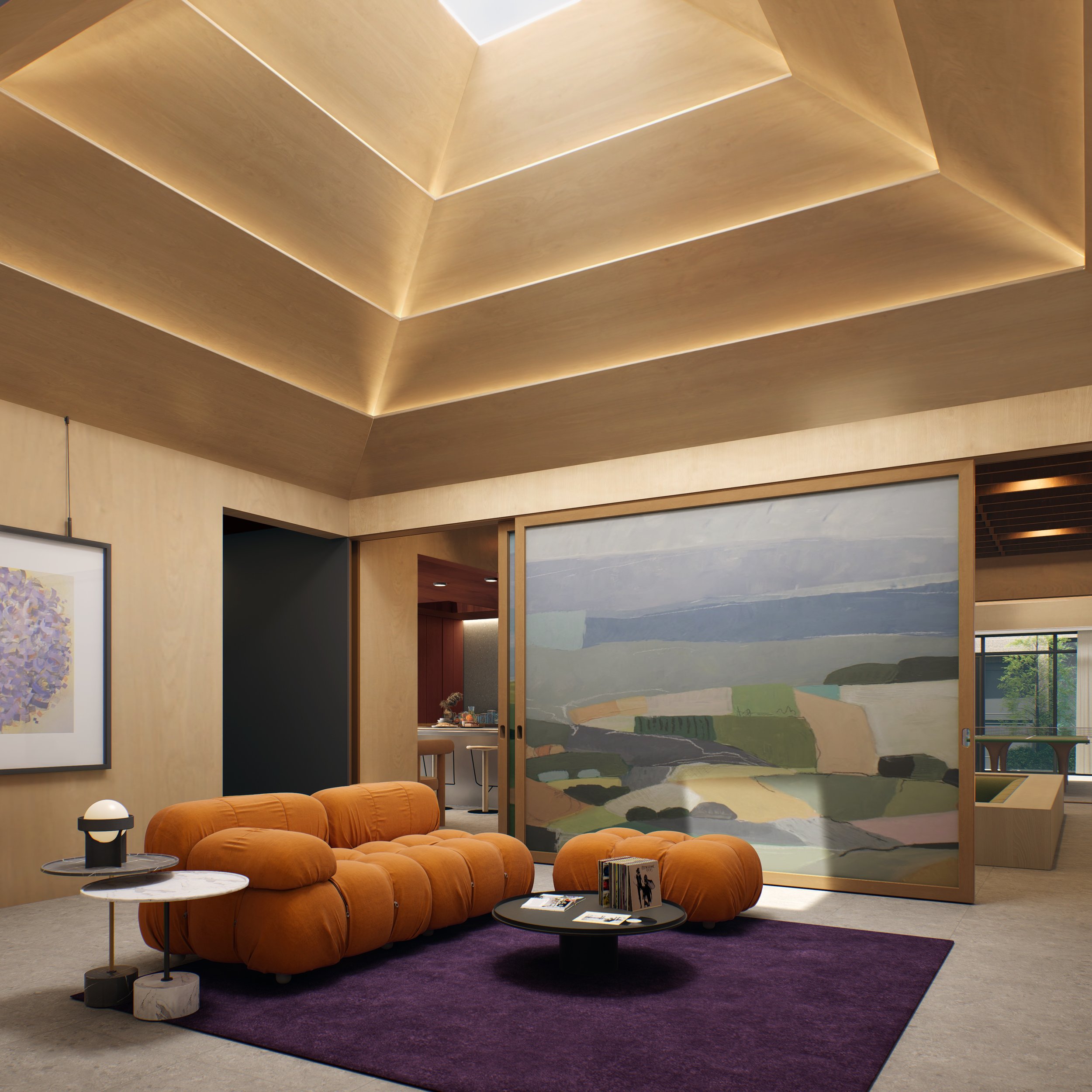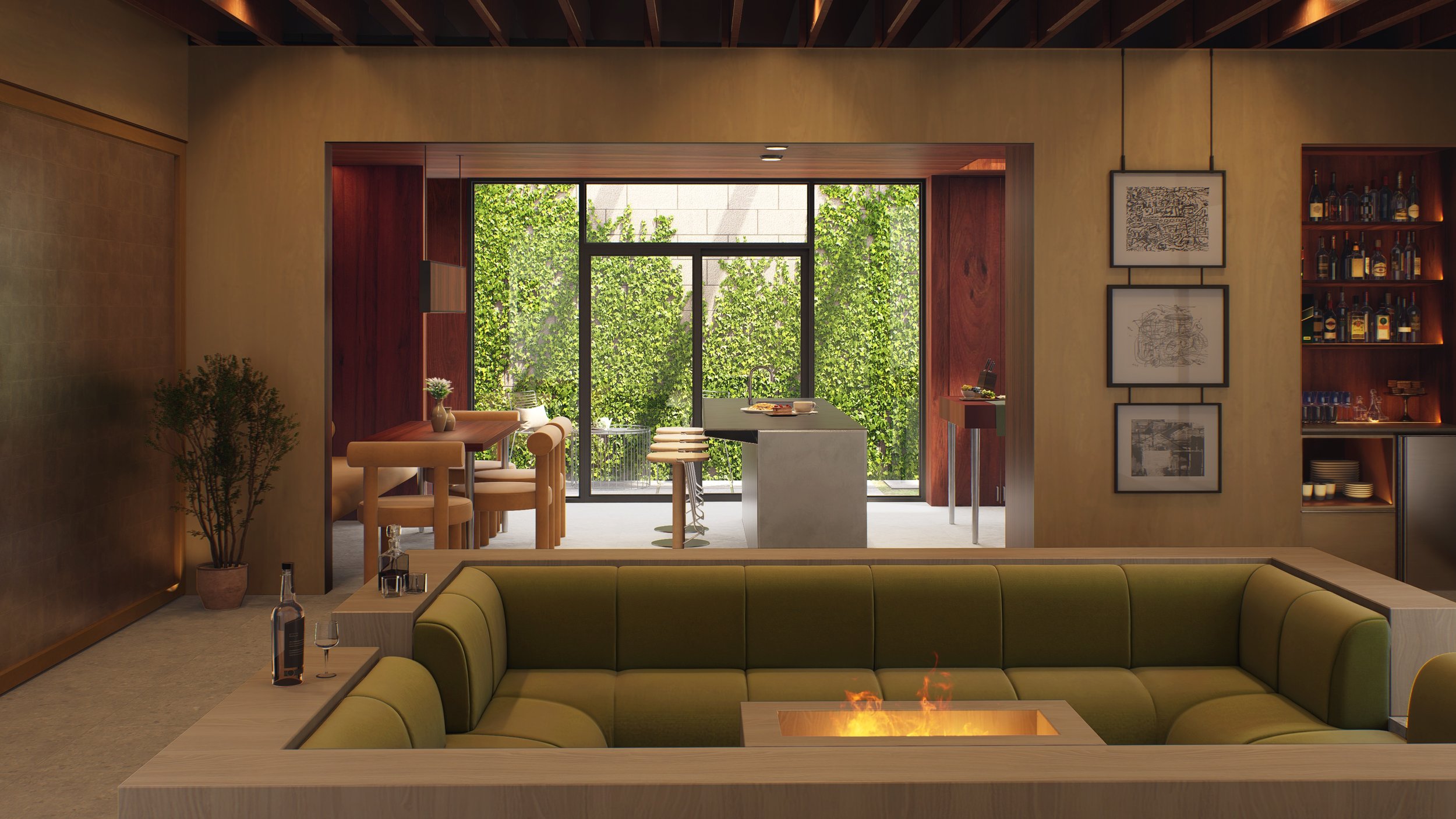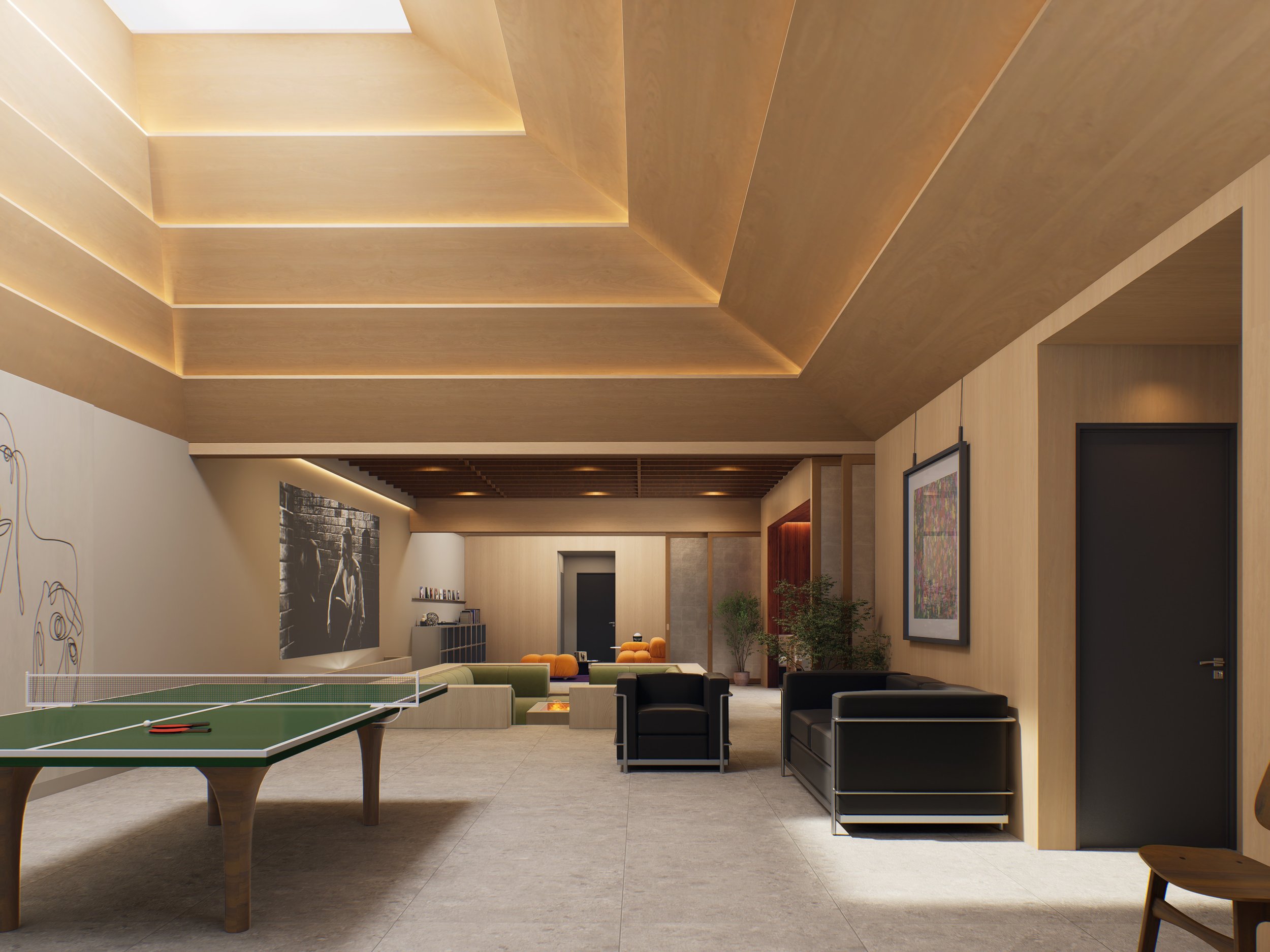
Ware(House)
We’re thrilled to share the vision for transforming a single-story CMU structure into a dynamic single-family home. This project reimagines a utilitarian warehouse space, blending its industrial character with warm, contemporary design elements to create a flexible, inviting residence.
The home centers around two striking pyramidal ceilings with a skylight that brings light and volume to an otherwise low-ceilinged structure. Hidden strip lighting enhances the architectural lines while replacing traditional pendants or spots for a clean aesthetic. Sliding pocket doors are thoughtfully integrated throughout, allowing spaces to connect or separate seamlessly based on function and mood.
At the heart of the design is a sunken conversation pit—an ode to mid-century charm—featuring a custom ottoman with an ethanol fire centerpiece. Original wood joists overhead add depth and ambiance, making this area perfect for hosting gatherings or cozy movie nights. Flanking the pit, silver-leaf sliding panel doors reflect soft light and offer further spatial flexibility.
The kitchen is a study in material contrast, with stained wood cabinetry and stainless steel finishes paired with a booth-style dining area that opens onto a narrow courtyard. This connection to the outdoors enhances the home’s charm and functionality, creating a bright and welcoming environment.
At the entry, visitors are greeted by a ping pong table and the dramatic skylit ceiling, setting the tone for the home’s playful yet sophisticated atmosphere. From this vantage point, you catch glimpses of the conversation pit, the record player lounge, and the integrated living areas.
This project celebrates the balance between past and present, retaining the warehouse’s industrial roots while introducing layers of warmth and adaptability. It’s a home designed for connection, comfort, and creativity.



